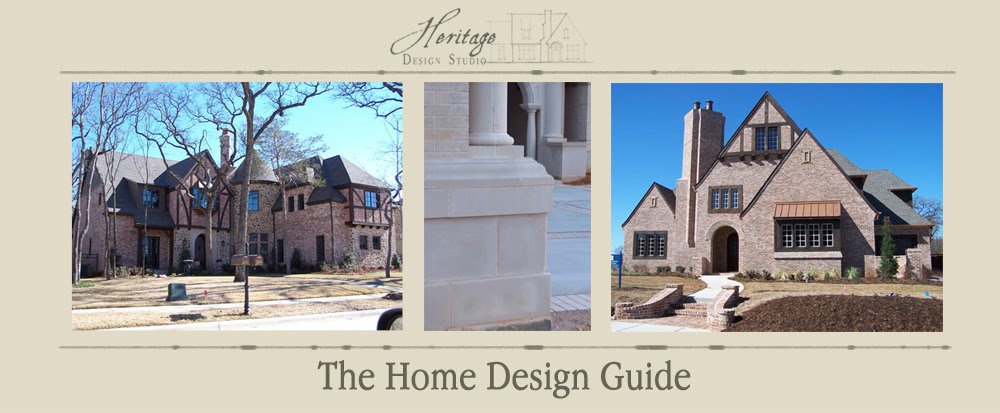Let's start by comparing the images below:

Here are some points to note about this design that, as a general rule of thumb, should be avoided:
- Unbalanced massing- note how the left side has a much greater height than the right side. This almost seems as if two completely unrelated structures were joined together, and places ALL of the emphasis on the front and almost ignores the back. A 1 story turret is added to the far right to help bring some balance back, but the roofline is so dramatic, it does not adequately compensate.
- Decoration purely for embellishment- Decorative elements in and of themselves are not bad, if they are used within certain guidelines. However, if a design needs decoration to keep from being too plain, then the design is probably lacking architecturally to begin with (I'll talk about this more in a future blog) . Note specifically here the brick arches over some of the windows, the brick herringbone band at the entry turret.
- Brick and stone at the entry- Stone and brick mixtures have become an key identifying feature to most of todays homes. For that reason alone, I try and avoid it. Historically, rough stone was a less desirable material. Today, it's more expensive than brick and seen as an "upgrade", but more than likely, it's done just because everyone else is doing it. Strong contrasting colors, such as those used here, force the eye to separate parts of the house visually. This can be used for emphasis on the right parts (such as focusing on the entryway), but here it seems more random, simply to add interest.
- Poorly proportioned, inexpensive windows- The windows here, particularly the grouping of 3 at the center of the picture, are far too narrow, both for the side of wall they are in, as well as in relation to how tall they are. Secondly, many builders opt to go with less expensive vinyl windows instead of the upgraded wood or clad wood windows, regardless of the price of the house. Most people don't know any better because they are so widespread.
Let's now compare the house above with the one below. I specifically chose a turreted entry on a corner lot for comparison's sake. Obviously, there is a much better use of landscaping here, but let's not let that obscure the architectural differences.
 In contrast to the list above, here are some things that were done better in this design (and could have been applied to the previous design as well):
In contrast to the list above, here are some things that were done better in this design (and could have been applied to the previous design as well):
 In contrast to the list above, here are some things that were done better in this design (and could have been applied to the previous design as well):
In contrast to the list above, here are some things that were done better in this design (and could have been applied to the previous design as well):- More balanced massing- Note the roof line in this example as compared to the earlier one. There is a high and a low plate, but the two integrate in such as way as to be a single design as opposed to pieces thrown together.
- Simple detailing- This design does not rely on fancy masonry patterns to capture the eye and bring attention to it. A simple band helps delineates the 1st and 2nd stories, there is some decorative metal work on the upper windows. The windows have simple, yet elegant cast stone surrounds which blend in well with the overall material of the house.
- Uniform materials- While that majority of this design is rough stone (not an inexpensive option for the entire house) I want you to see that the house does not rely on sharp color contrasts or a mixing of materials to capture the eye. It's more subtle, elegant, and will probably be more timeless. Ever drive through a neighborhood and immediately know it was built in the mid 1980's? Why is that? Mostly because almost everyone used the same materials, forms and massing. More than likely, it will be just as easy to place the time period of the first design, probably in the not too distant future.
- Better proportioned clad windows- Specifically looking at the windows to the left of the entry, we can see that they provide a good ratio of glass to the wall (a bit tight without looking forced maybe) and they have a good height to width proportion. Also, note the size of the window frame in relation to the previous design. Again, a subtle detail, but these windows visually appear more substantial and become an asset to the overall design.
I'll give some further examples in upcoming blogs. Please feel free to voice your thoughts below. I welcome your opinions, whether you agree or disagree with my assessments.
Also, I believe that credit for the second design illustrated here in this blog should be given to C. A. Nelson Architects (although I have not confirmed this as of yet.) Their website can be found at:
C. A Nelson Architects. This house, I believe, is the 5th one in the "French" section of their portfolio.
If you would like to see view of my work, please take a look at my company website at:
