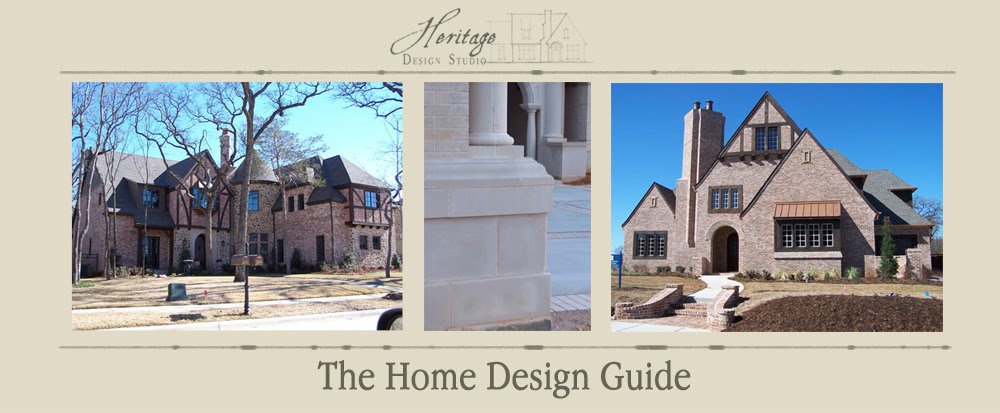Well, the blog has been left alone for a while now. As I come back to it now and look at what has been posted, I want to provide an example of what can be done with the advice I've given here. So, I'm going to post one of my designs from earlier this year. I think incorporates many of the interior and exterior aspects of a well designed house, but I welcome your feedback.
First, let me start with the exterior:

From a stylistic standpoint, I would classify it as an "English Cotswold" design. Now, I'm sure some of you are going "costwold"?- What IS that?? Well, Costwold is a region in England know for it's simple stone houses and charming medieval towns (in fact, there is actually a cotswold stone that comes from the region). The forms of the houses in that region are very similar to Tudor Revival architecture, but a bit simpler. They are usually done in a stone exterior as well. You'll note a lot of windows across the design, which are in fact groups of 3 or 6 smaller windows mulled together- no arches EXCEPT at the front door. Also, note how simple the roofline is- one very clean ridgeline at the top. Finally, let me point to the use of 1 material (in this case stone) throughout the entire exterior (except for the chimney, which the upper half is shown as brick, but ideally something tonally matching the stone). The design is very clean, and doesn't rely on fancy patterns or strong contrasting colors to draw the eye to it.
Next, let's look at the floor plan:

Now, let me say that this plan is perhaps a bit on the large size, but not outrageously so. The plan is 3950 s.f. for the air conditioned space. At 65' wide, the design is relatively narrow. It has 2 downstairs living areas, an optional elevator, 3 car tandem garage, and 4 bedrooms with a study/ library. The plan has only one dining area, so instead of a Breakfast Nook, the Kitchen has an eat-in bar. The layout may resemble an old design where the space at the front would be served as a Formal Living Room, however by adding a bar and a space for a large screen TV, the space next to the foyer in this plan now serves as a Game Room, with sofa facing the TV against the back wall and game table (perhaps pool table) in the center. The large window between floors to the right of the entry allows light into the Foyer and the Dining Room. Finally, note the Master Bath, which separates the bathing areas from the sink and toilet. The Master Closet opens to a smaller Utility room, while the upstairs (not pictured) has a secondary washer dryer to accommodate the upstairs bedrooms. A double sided fireplace is shown in the version between the Owner's Spa and the Master Suite itself.
Finally, I've also done a sketch of the Family room looking back towards the eat-in Kitchen. I'm obviously showing some elaborate truss work here in this sketch, but that could be scaled down to something simpler should cost be a factor.

I hope you find this design interesting, and hopefully it will lead you in new directions and thinking about how a house can be laid out, though truthfully the innovations here are hardly ground-breaking. I welcome any feedback or questions.
Hopefully my next post will be sooner than later!
