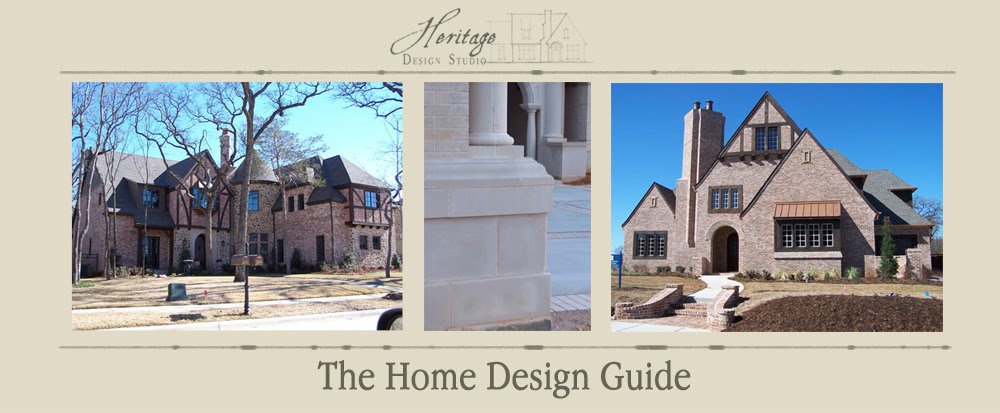Tudor is a category that it seems a lot of homes fall into. But what really makes a Tudor house authentic, and where did the style originate from? I want this posting to be a bit more informative and answer some of these questions.
The term "Tudor" itself is a bit misleading. There was, obviously, the Tudor Period in English History (1485-1603), which the name is directly derived from. But from an architectural standpoint, the Tudor Revival style that American houses are classified as are really based on a much broader historical reference of medieval English architecture, including the Jacobean and Elizabethan eras. What is considered Tudor Revival may also sometimes be refered to as "Tudorbethan" or "Jacobethan", but they are essentially different names for the same architecture.

Some of the earliest examples of the style orginate with Norman Shaw, such as with his house "Cragside", built in 1863 in Northumberland, England. The house made extensive use of half timbering, 4 point (or "tudor") arches, heavy masonry detailing and massive, elaborately detailed masonry chimneys. Also of note were the steeply pitched roofs and cross gables and the joining of multiple windows for a larger expanse of glass, or a ribbon effect.

As the style evolved and came eventually to America, it reached the height of it's popularity from the 1920's through the 1940's. Some of the identifying feature of the style include: A) Prominent front facing cross gable with steeply pitched roof, B) Massive and elaborate masonry chimney, C) Groupings of mulit-pane rectangular windows, D) False half timbering, and E) Mix of materials may include stone, stucco, brick and rough wood.
Some examples of the work I have produced at my firm which fit into this style are shown in the following examples. Here is a fairly nice watercolor rendering done of a charming country house that incorporates all the aspects of Tudor Revival architecture talked about above.
In this example of a larger and more traditional house, again we see all the elements of Tudor Revival architecture are here. The entry has a more defined entry in cast stone, and as this house was designed for a corner lot, the house presents itself well from the corner and the side elevation. A more traditional "hood mould" goes over the top of the windows, and provides a functional use of pushing water away from the face of the glass as well as a decorative element.
In this last example of a smaller house, we can see the front gable becomes asymmetrical for the entry with a more modest use of stone as an accent. The front chimney provides some architectural interest for the design also, and the lintels above the windows here are a simple but well crafted rough wood.
I hope that gives you a far understanding of the Tudor style, hopefully I will be expanding on some other architectural styles. As always, feel free to leave relevant comments or questions and for more examples of my work, please check out my website at Heritage Design Studio.















